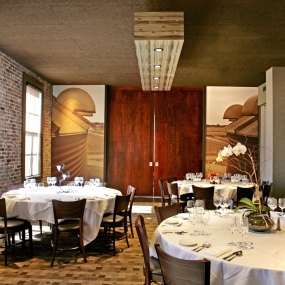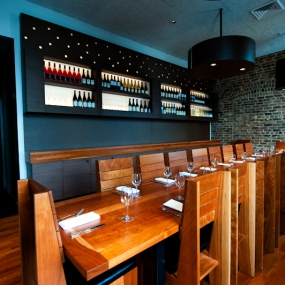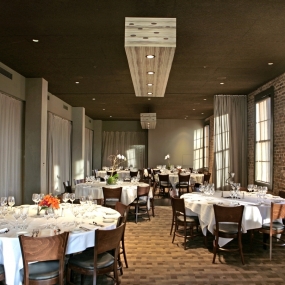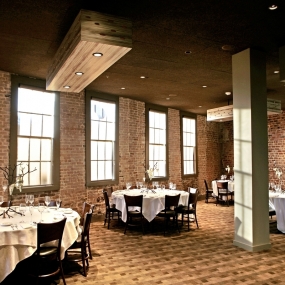Cochon Restaurant
Overview
Those seeking a nouveau-Cajun dining experience will love Cochon Restaurant. Housed in a trendy post-industrial warehouse, Cochon pays homage to the area’s rich culinary past, while remaining very much in the present. Award-winning Chef Donald Link’s passion for authentic Louisiana-style cooking is palatable in every bite, and the restaurant’s spacious modern interior creates the perfect backdrop for small and large corporate meetings and events.
Conveniently located in the Business District just two blocks from the convention center, Cochon Restaurant offers four private dining room options that can be configured to accommodate private groups of any size.
- Neighborhood: Warehouse District
- Open for: Lunch & Dinner
- Cuisine: Cajun/Creole, Seafood
- Attire: Casual
- Private Dining Capacity: 160+
What's Cookin' at Cochon
Inspired by James Beard Award-winning Chef Donald Link’s native Louisiana upbringing, Cochon’s Cajun menu features traditional southwest Louisiana delicacies. Signature dishes include an oyster-and-bacon sandwich, fried boudin with pickled peppers, black-eyed pea-and-pork gumbo, and hearty pulled pork with turnips, cracklings and cabbage.
For dessert, the Cochon offers homestyle confections such as chocolate peanut butter pie and pineapple upside-down cake. The menu also showcases an array of small-batch bourbon, locally crafted beer, great wine and a few varieties of moonshine.
Planning Your Private Event
Cochon Restaurant’s modern industrial layout makes it the perfect backdrop for private dining events and corporate parties. The dining area boasts high ceilings, large sash windows, handmade wooden chairs and tables, and a bar carved from etched steel. All meals are prepared in an open kitchen along the chef’s counter, giving guests a firsthand look at just how fresh the ingredients are.
- Executive Chef: Donald Link
- No. of Private Dining Rooms: 4
- Dining Room Capacities: 20-160+
- Hotel Transportation: Included
Private Rooms Available at Cochon
| Room Size | Seating Capacity | Seating Configuration | |
|---|---|---|---|
| Tchoupitoulas Room | 42 x 16 x 11 | 60 Guests | Rounds of 6-8 |
| Higgins I | 28 x 19 x 11 | 50 Guests | Rounds of 6-8 |
| Higgins II Room | 56 x 19 x 11 | 110 Guests | Rounds of 6-8 |
| Tchoupitoulas, Higgins I & Higgins II | 126 x 54 x 33 | 160 Guests | Rounds of 6-8 |
| Wine Room | 24 x 18 x 11 | 20 Guests | Rounds of 6-8 |



